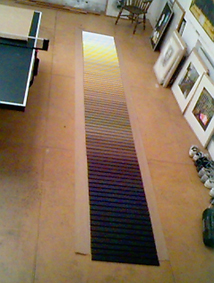All Saints Church New Longton
Refurbishment of New Longton Church, Preston.
Notes on this work
Cross of Abundance
laser cut steel
74 x 54 cm
2001

Ladder of Perfection (in studio)
earth and acrylic on hemlock
505.5 x 62.5 cm
2003
The project to refurbish the sacramental area of New Longton Church, Preston, started with a request by New Longton’s priest, Rev. Martyn Rogers to purchase a wire cross of text that he had seen exhibited at the Royal Academy Summer Exhibition in 2001.
The artist suggested that the word-cross would not fit easily into many kinds of environment and that he would be happy to come to Preston to look at the church to see whether this work and the church fabric were compatible.
A visit was made by the artist to New Longton and possibilities were discussed by himself, Rev. Martyn Rogers and Parish Councillors. The artist indicated that the word cross would not be seen to good effect because of the horizontal nature of the church interior and the absence of natural light in the only possible space.
The artist proposed that for the same cost as the cross he would redesign the altar area, providing a colour scheme for walls, floor and ceiling, a mural, an altar cross and a feature to vivify the left hand area of a bland stretch of wall giving vertical thrust into the slatted roof area and unifying the area as a whole.
These original proposals were discussed by the artist and leading members of the congregation on a second visit to Preston.
At this meeting he proposed a mural covering the entirety of the right hand flanking wall (as seen from the rear of the church). The subject, to reflect the dedicated name of the church (All Saints) was to be The Assumption of the Saints Through the Mediation of the Cross. Since extravagant materials would not be appropriate to either subject or the church itself he proposed executing the mural entirely in found earth colours.
It so happened that in the search for pigments a local area of black earth (known as The Black) used for market gardening provided an excellent dark colour. The lightest colour, a quite vivid yellow comes from the London Clay beneath the topsoil in the garden of the artist’s house in London. Other pigments come from Oxford and from Peckham topsoil, with a red earth from Dorset. These colours were mixed with acrylic resin for stability and form the whole matter of the mural. It was painted on panels in London and installed by the artist’s assistants thereby causing the least disruption to the worship, and activities of the church.
The altar cross is adapted from a free hanging cross designed originally for St Alban’s Cathedral. Here it is mounted on a base that echoes exactly the proportions and shape of the altar. The cross is executed in laser cut stainless steel.
To give proper prominence to the bishop’s throne which had previously looked merely pushed against the wall the artist designed a Ladder of Perfection based on the progress of the Soul in Dante’s Purgatorio where a sudden leap to heaven is the climax of a long ascent. This is made in slats of the same width and depth as those that form the ceiling thereby unifying the vertical aspect of the wall. (NB the ceiling slats cannot be seen in the photographs but form a squared funnel to the roof lantern).
The final element in the overall design (under construction at the moment) consists of granite/marble floor tiling in a series of bands echoing both mural and ladder to mark the different platform levels. This did not form part of the initial proposal but grew out of the Parish Council’s desire to put extra funds to the work as they saw how the church was being enhanced as a place of worship.


